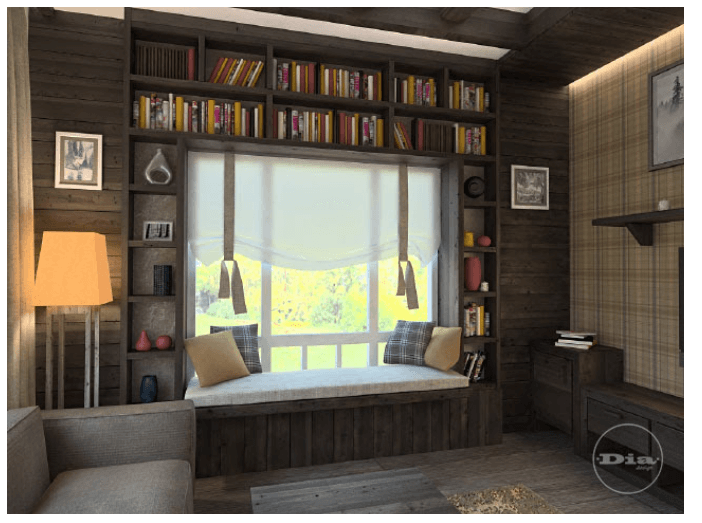The time of identical apartments and standard furniture is long gone. Today every client wants to get his own individual project. Custom furniture is in demand much better than stamped options.
But, it often happens that it is difficult for a designer and a client to find a common language. Photos in glossy magazines often do not accurately reflect reality, and complex drawings are not clear to everyone. And then 3d furniture modeling services by 3Nitro comes to the aid of designers – a method of creating a three-dimensional image, which the customer can examine to the smallest detail from different angles.
Unlimited possibilities for designers and manufacturers
Modern computer programs have made major changes in our daily life. Now you can see the idea and show it, and then start creating things.
Many furniture manufacturers have appreciated the possibilities of 3D visualization.
Time is on your side. It will take no more than a month to create a full-fledged catalog of a new line of a furniture factory. In this case, the furniture itself may not yet exist. Enough ideas and drawings.
A simple solution. Now there is no need to carry furniture to exhibitions, take pictures in special salons. Excess carriage is a waste of money and damage to goods. First, an idea and a full-fledged advertisement, then custom-made production. Cost-effective solution.
Reality effect. In catalogs that consist of ordinary photographs, it is difficult to show all the details. Furniture visualization makes it possible to draw everything, to the smallest detail. Glare of the sun’s rays, decoration features, size-to-room ratio, important details. The customer may not imagine all this, but visually evaluate it.
Transformation in two clicks. Changing the color, choosing the size, showing how the table or sofa unfolds is now quite simple. Sitting in a cozy office, together with the designer, the customer can try many options and find his own.
It has become quite simple to present your furniture and show all its advantages in detail. It is enough to make a 3D visualization of the project. And everything becomes clear. It is very easy to order 3D modeling of furniture now, because the price for the model is available to everyone.
3D visualization of furniture: advantages
Designers are happy to work with this new method. After all, the advantages of visualizing furniture, compared to conventional photographs and drawings, are obvious. Here are the main ones:
- The ability to quickly make changes to a future project. Optimal color scheme, best angle, emphasis on details. It’s all very simple with the 3D rendering method.
- The effect of presence helps the customer to evaluate the design of the furniture and its compliance with the interior. Making your desired changes is so much easier. With the method of 3D visualization, furniture can be picked up by any person: not imagining, but considering the project.
- The result can be seen even before the purchase of raw materials for the manufacture of furniture. Therefore, there will be no problems with fixing and reworking. At the stage of rendering, making any changes is quite simple. And this is a tangible saving of money and time.
Furniture visualization enables anyone to see the result. Not every customer has specialized knowledge of architecture and design. Previously, due to misunderstandings, there was a need to redo finished products. With the method of 3D visualization of furniture, such a problem simply does not exist.
What determines the cost of 3D visualization of furniture?
Experts with experience in the development of 3D projects will quickly and efficiently render furniture. Give preference to cooperation with companies that have established themselves in the service market.
Several factors affect the cost of rendering furniture:
* number of pictures and resolution options;
* volume of work: the more objects – the cheaper the price;
* requirements for comments on the interior.
It takes about a month to render an average project with an area of 400-700 square meters. If deadlines are tight, the cost rises.
The unlimited possibilities and obvious benefits of visualization make this service more and more popular. The effectiveness of this method is obvious. These costs pay off quickly. Try it and see for yourself!




